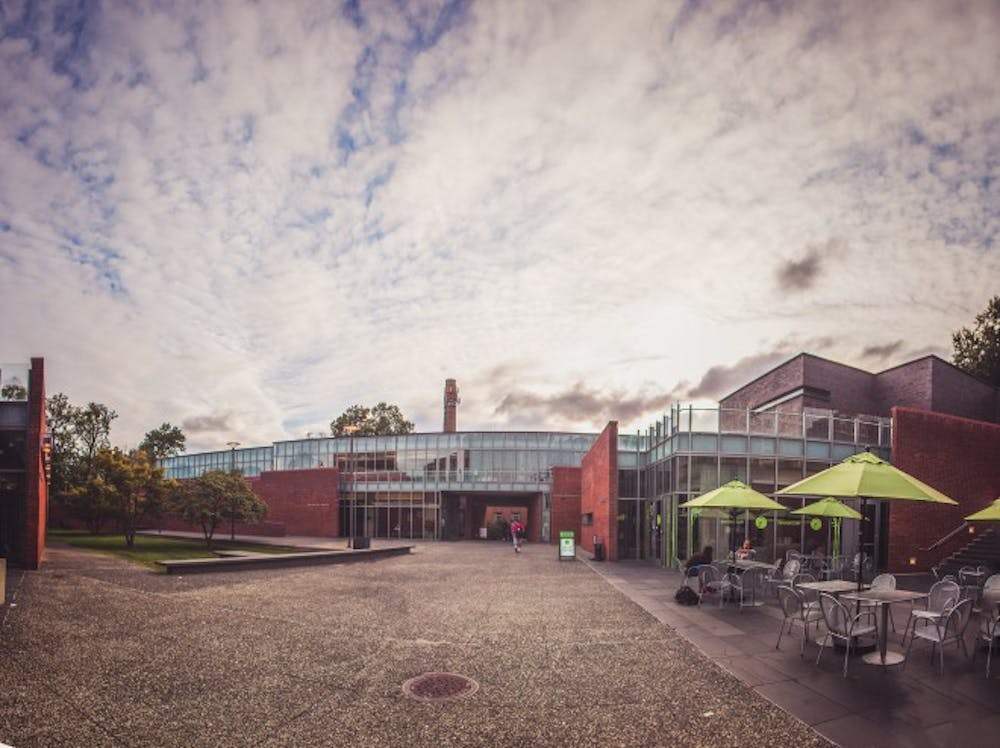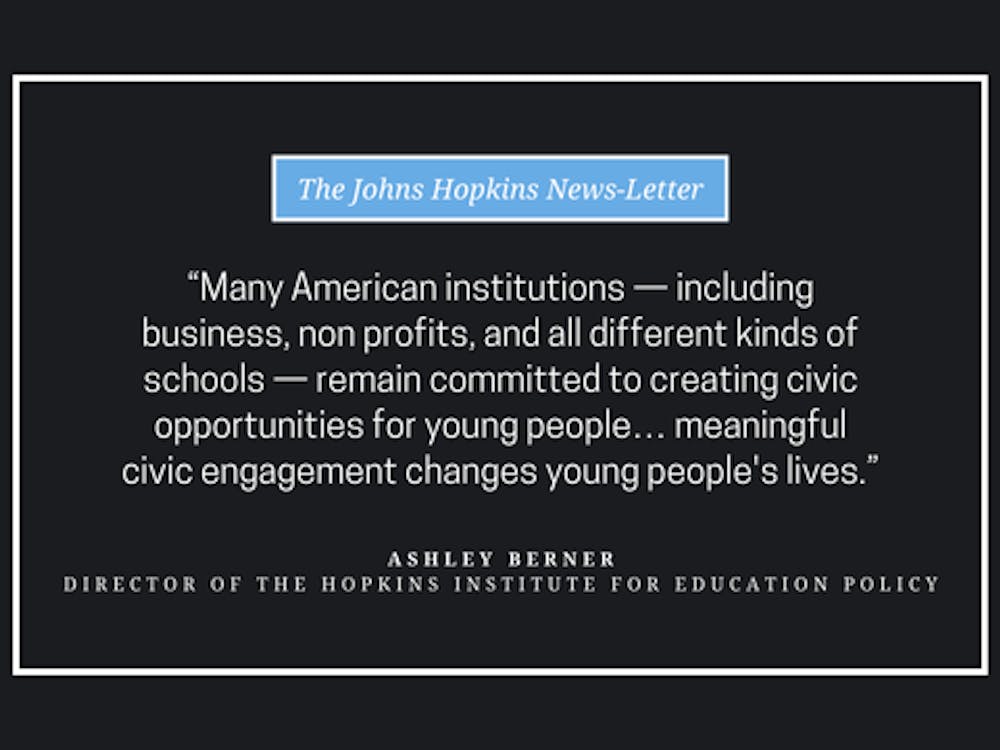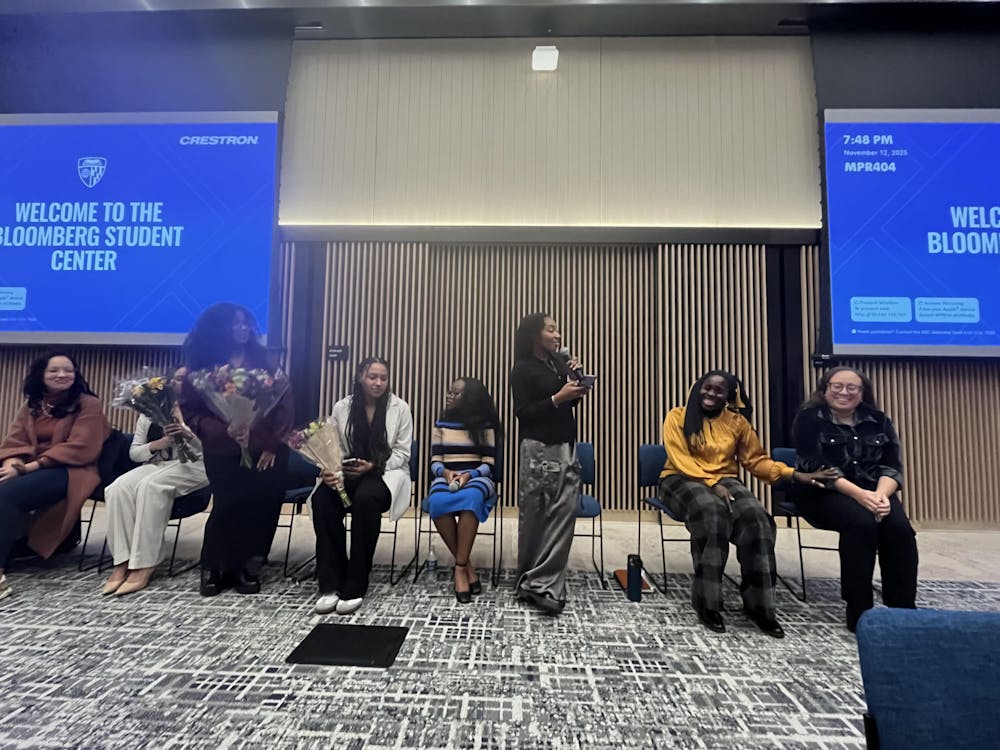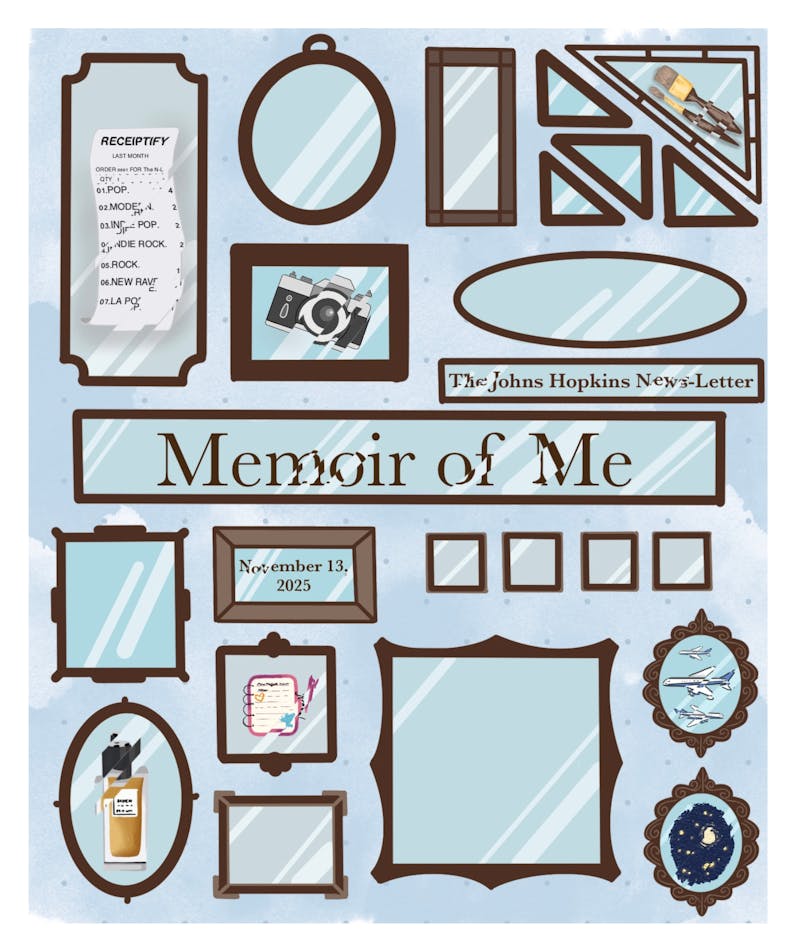By WILL ANDERSON News & Features Editor
The University is planning to build a new student center on campus within the next few years that would incorporate student activity and community spaces.
While the site has not been officially chosen, the current location of the Mattin Center and Whitehead Hall was judged the most feasible by all the parties involved.
Vice Provost for Student Affairs Kevin G. Shollenberger and Deputy to the Vice Provost for Student Affairs Erin Yun spoke about their vision for a new student center and the initial drive for the project.
“We heard from students that there was a need for a central gathering space for everyone to be able to hang out and socialize, as well as spaces where they could hold events and activities,” Shollenberger said. “Students have identified that there were a number of places around campus, but there wasn’t one central place.”
Shollenberger spoke about the first steps of the design process.
“In 2012, the University commissioned [design firm] Sasaki Associates, and they did a planning study. They interviewed students, faculty and staff, and they actually did a survey, called My Campus,” he said. “They surveyed over 1,200 people, and they looked after everything from where they were eating, where they met. They even looked at traffic patterns of how students came through campus. They identified 15 different places around campus where there were some types of student activities or event spaces.”
Yun further elaborated on the Sasaki study.
“They looked at everything from where students eat, where they studied, where they socialized, where they considered to be the heart of campus. They took all the responses, overlaid them on a map of campus so you could see where all the little dots congregated and see where the central points were,” she said.
Though the location of the student center has not been finalized, Shollenberger said the Mattin Center and Whitehead Hall area was chosen as a possible location due to its high foot traffic.
“We looked at if we had a student center, where would that be? Brody was a major place where students go, so did it make sense to have place near Brody?” Shollenberger said. “They identified that the Mattin and Whitehead area is probably the best place to have a student center because it has that nice gateway between where students are living in Charles Village and the academic center of campus.”
The Mattin Center was designed by Tod Williams Billie Tsien Architects and built in 2001 for $17 million. Another building from 2001 designed by the same architects, the American Folk Art Museum in New York City, has recently been demolished.
Sophomore Ashley Newsum, a member of the JHU Jazz Band, which practices and performs in the Mattin Center, likes the performance spaces there but sees room for improvement.
“I do like the Mattin Center the way it is right now. I do wish that there was more practice space available because usually there are a lot of people who want to use pianos, and sometimes it’s really hard to get a practice room in general,” she said. “I like the idea of the SDS [rehearsal] room because it gives you enough space to be able to practice with an ensemble.”
Newsum suggested how a new student center could engage the undergraduates.
“I would hope that there would be smaller versions of what the Wolman movie theatre is. That would be really awesome because you could probably rent it out with a smaller group if you wanted to have a private screening,” Newsum said. “Also having something like the stage that Nolan’s has because you could host events there or hold concerts.”
Sophomore Justin Thomas, a violinist in the Hopkins Symphony Orchestra (HSO), also appreciates the practice spaces in Mattin but wishes there were more available.
“I think that the Mattin Center is liked particularly by those who are interested in music. Practice rooms are widely used,” Thomas said. “Along with dance and music, the HSO uses it all the time. The pianos are amazing, they’re all Yamahas I believe. Regarding the performance areas, they are widely used by multiple performing arts groups. I don’t find the Mattin Center underused per se, but new space is always welcome.”
The University hired Ann Beha Architects to lead the new student center project, beginning with student focus groups and a study of the possible sites on campus for the student center.
“The next step was to do a feasibility study of the site, looking at both Whitehead and Mattin, to both look at whether they were buildings we could add on to or change to better accommodate these needs,” Shollenberger said. “To do that study, we hired Ann Beha Architects, and we had students who were a part of that committee and doing focus groups. They helped us identify what the necessary components of a student center would be, everything from dining facilities to student meeting rooms to casual hangout spaces and what would be the needed square footage.”
The feasibility study, conducted by Ann Beha Architects, concluded that demolishing the Mattin Center is the only option that would make space for a student center that performs all of the target functions: creating a variety of program spaces, fostering community, providing a gateway to campus and building a connection between the southern end of campus and the adjacent Charles Village area.
Replacing Whitehead Hall only, adding on to the current Mattin Center structure or demolishing some, but not all, of the four buildings in the complex were options that were explored but then disregarded.
Any project that conserves Mattin would not be viable anyway, the study reports, because the buildings would need significant structural upgrades to support any kind of expansion.
According to Shollenberger, the Mattin Center has many positive qualities that he hopes are transferred into the new student center.
“They looked at some of the challenges of the building, particularly looking at Mattin. There are some really great spaces in the Mattin Center for the arts, certainly the black box theater, certainly the music practice rooms, and the dance studios work really well — but it’s not necessarily a place to go where students hang out,” he said.
The current offices and art and activity spaces in the Mattin Center and Whitehead Hall would be placed in the new student center after completion, according to Shollenberger.
Shollenberger also said there have been difficulties with the Mattin Center.
“Architecturally, the way Mattin is built creates challenges. We found out it’s not very easy to build on top of Mattin Center,” he said. “So one of the suggestions was, do we either take Mattin or Whitehead down and give ourselves that flexibility? There have been no decisions made yet.”
The University is currently in the process of finding donors to pay for the new student center.
“Really, the next step is to do a design study, but a project like this costs a lot of money. When we looked at other peer institutions that built similar kinds of spaces, they ranged from $80 million up to $120 million,” Shollenberger said. “We don’t have a particular figure of what this would cost, but before we go to the design phase we want to make sure that we have identified some potential donors.”
The University does not currently have a timetable for the completion of the new student center, but it will likely take three to five years, Shollenberger said.
“It really depends on identifying donors,” he added.
Students wanted a space that was not focused on studying and instead provided a place for hanging out and community engagement.
“What we’ve heard over and over again from our students is that we need to form more of a sense of community on campus,” Shollenberger said. “And I think the student center is just one of those ways that one can build community.”
Shollenberger spoke about the need for a space similar to the Brody Learning Commons that is not focused on studying and that engages the upperclassman, off-campus community.
“What we’ve heard from students about Brody is that it’s really a study space. Most of our juniors and seniors live off campus, and they also wanted a place that they could go back to on nights and weekends where there would be programming and activities,” he said. “We don’t have enough event space: Career fair is coming up, and we have to close down part of the Rec Center. Ideally, I don’t want to close down that facility. At Student Life and Student Activities, we don’t have a lot of space to put on the kinds of events and programs that students want.”
Yun elaborated on the need for a non-academic, community-focused building on campus.
“One of the ways that students impacted was through a series of focus groups in early 2011,” she said. “There was significant feedback that the students were looking for a place that was not a library, not an academic place.”
Shollenberger said that the building would be open late at night to accommodate students’ schedules. He also discussed the possibility of building an eco-friendly, LEED-certified building.
“It certainly would be part of the design phase if we wanted to go for a LEED space and at what level. It’s definitely something we discussed,” he said.
University President Ronald J. Daniels was a key advocate for the new student center project.
“He was one of the people who initially started the process,” Shollenberger said. “He’s very committed to the undergraduate experience, and he helped initiate the study. He certainly would have a major role in fundraising.”
The student center will not just be a series of offices for student clubs and will instead focus on bringing students together informally.
“I think we saw it was a multifunctional space. We don’t just want to build a lot of student group offices. I do think we would have some kind of shared work space for student groups,” Shollenberger said. “My experience is that if you just build a lot of offices for student organizations, they just end up being storage spaces. There would be lots of rooms that students could reserve.”
The University plans on including a women’s center and support groups in the student center.
“We just hired a Director of Gender Equity [Janine Hayes], and she’ll right now be a part of the suite with the Office of Multicultural Affairs and the LGBT office in the Homewood Apartments,” Shollenberger said. “In the student center, one of the things that we looked at is having an area that is some kind of diversity inclusion center where we would have the gender equity person along with event and office space, the LGBT office and the OMA office.”
Dining facilities will be included in the building, and some current dining facilities like Levering may be moved.
“There have been all kinds of conversations like: Do we move the Levering space into the student center and expand it? Do we do some kind of retail and dining [combination]? We’ve even talked about [moving] the FFC because we’re really at capacity,” Shollenberger said.
“Do we move all of dining? There will certainly be food options. But most likely at least the Levering space would move to the student center, and I think that would give us a lot more flexibility to build out that space.”





