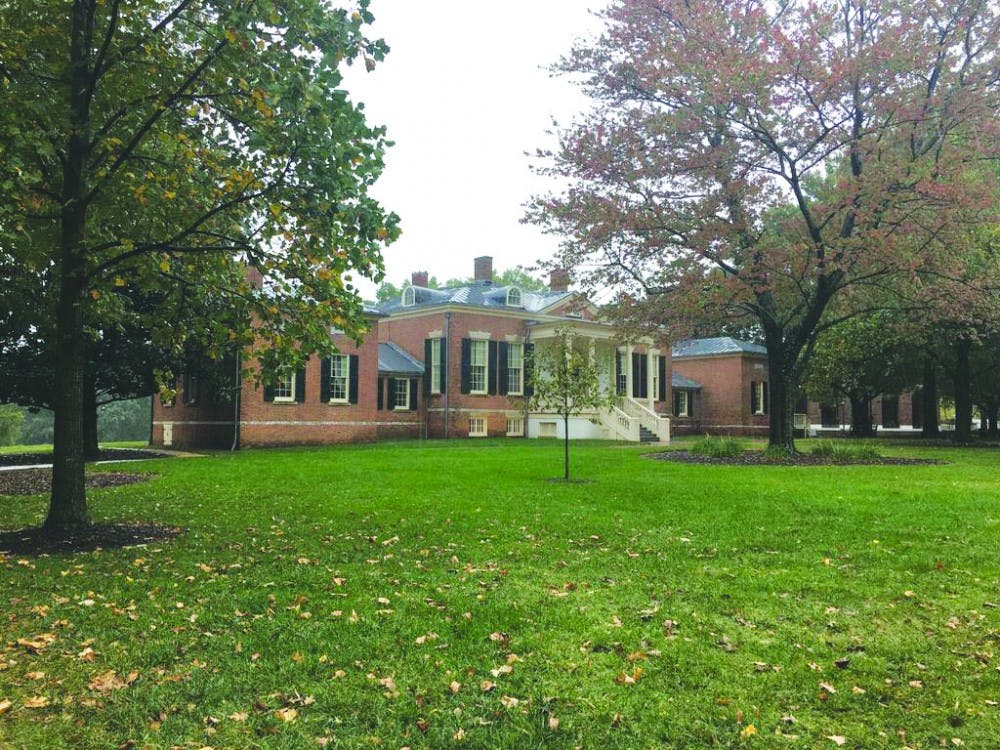Though you might not have spent much time inside the building, it is hard to ignore the presence of the Federal-period Palladian house as you navigate the campus. Homewood House, as the oldest piece of architecture on campus, has in fact served as architectural inspiration for subsequent campus buildings, including Gilman Hall.
In an effort to preserve its rich legacy, the Homewood Museum organized the Architecture Lecture Series. Julie Rose, director of the Homewood Museum, explained that the lecture series has been around for longer than any student has been at Hopkins.
“The Homewood Architecture Lecture Series is an event that has been going on for almost 20 years,” Rose said in an interview with The News-Letter.
According to Rose, it was originally held during the spring but later was moved to October in order to concur with the Baltimore Architecture Month, an initiative led by the American Institute of Architects (AIA) and the Baltimore Architecture Foundation. For the purpose of recognizing Baltimore’s built environment, as well as the impact of architecture on people’s daily lives, the lecture series centers on one theme every year.
Rose explained that this year’s theme, “Great Houses of Maryland,” was pitched by the museum’s board members. According to Rose, to qualify as a “great house,” a home needs to be a “five-part house.” As its name suggests, a five-part mansion consists of five distinct sections; viewing from the front, one would see a two-story center block, flanked by two matching service wings. They connect to the main piece by smaller, lower “hyphens,” which could be either fully enclosed or simply covered walkways. This architectural style was invented by Italian architects in the 16th century and later gained popularity as it circulated among English and American builders and their clients in the subsequent 17th and 18th centuries.
Rose discussed the prevalence of this type of home in Maryland.
“The AIA has made a map that highlights all those surviving five-part houses. And there are about 50 of them, spread out in the state of Maryland. In fact, our very own Homewood qualifies as one of those houses,” Rose said.
There are multiple events in the lecture series, all aimed at giving the audience varied perspectives on the subject. On Oct. 7, cultural and historical expert Marcia Miller gave a macroscopic overview of the design, construction and uses of those various houses in Maryland. On Monday, architectural historian Willie Graham presented the ongoing restoration of the James Brice House and the Cloverfields. Graham commented on the amount of time he has devoted to the restoration of the two homes.
“I’ve been working on those two houses almost full-time for the past few years, so I could really bore you down with detail,” Graham said at the opening of his talk. Indeed, with his expertise.
The James Brice House is situated on East Street in Annapolis, among the city’s historic district, which Graham explained is different today than it was in the past.
“What’s remarkable is that this is probably one of the most urban places you can have your villa at that period of time,” he said.
James Brice inherited the house from his father, who was unable to fund James’ study in England and therefore sought to compensate his youngest son. Graham explained that Brice laid the cornerstone for the home in 1767 and, in the seven years of work that followed, kept detailed accounts of his daily expenditures.
“Brice’s account book was not only helpful to us in the restoration process but also to reveal to us his thought process behind the designs,” Graham said.
In his talk, Graham gave details about the dining hall, parlor and drawing room of the house, explaining that their organization revealed how families of status in the colonial ages navigated the social and public domains.
Additionally, Graham spoke about his collaboration with paint analyst Susan Buck. Their joint effort allowed them to reproduce the blue and pink paints used for the walls and ceiling of the Rococo-style drawing room. They also discovered that the outside of the house was originally coated in a yellow wash. However, according to Graham, this was too difficult to replicate.
The Cloverfields House is located in Queen Anne’s County, Md. Graham explained that dating results of wood sampled from the original structure pinpointed the time of construction to around 1705, but additions to the house have happened since.
“Cloverfields did undergo several stages of ‘add-ons’ in the subsequent centuries,” Graham said.
In his talk, Graham often paused to draw attention to the décor details of the house, such as the exquisite Rococo-style carvings in brass above the fireplace in the parlor, as well as apotropaic markings on the windowsills, which were believed to be capable of warding off evil spirits. Graham also spoke about how heavily the team relied on archaeologists, who were very helpful in the dating and excavation processes.
To conclude the lecture series, historic preservationist Jackson Gilman-Forlini and architect Tom McCracken announced that they will lead exclusive tours through Homewood that pay close attention to its vernacular design on Oct. 21. Examining the legacy of Baltimore’s historic architecture allows us to appreciate the rich cultural history this city has to offer. Students can take advantage of free admission to the Homewood and Evergreen Museums by bringing their J-Cards.





